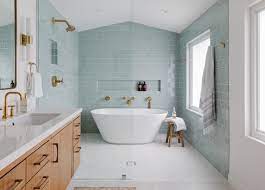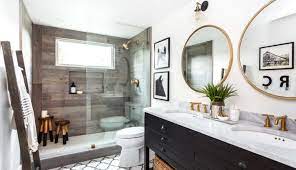Bathroom remodeling either fills you with thoughts of clean, gleaming, flawless surfaces or a half-assembled disaster. At some point in every project, maybe both images are true. In any case, the best way to prevent bathroom remodeling disasters is to plan the project carefully before you begin.
Asking yourself some key bathroom planning questions will define the scope of your project, give you a better vision of the end product, and keep you within cost parameters.
Determine the Level of Bathroom Remodel
The first question to consider is the big picture: What size and level of bathroom remodel do you have in mind? If you do no other bathroom planning, this is the one that you want to have firmly established before starting.

Gut and Replace
With this level of remodeling, you keep the same layout and fixture locations of your old bathroom, but you gut the space down to the bare walls and flooring. After that, you install all new plumbing fixtures, vanity, flooring, and lighting.
Surface-Level Remodel
At the easiest end of the scale is the surface-alteration bath remodel. You may like the general layout and size of the bathroom and the surfaces (walls, ceiling, floor) are sound. If so, your bathroom might be a good candidate for a surface-level bathroom remodel.
The idea behind any surface-level bathroom remodeler is to cover up or repair but avoid replacing as much as possible. Consequently, a surface-level bathroom remodel produces less waste and is more eco-friendly than other bathroom remodeling levels. Since materials that are used in covering and repairing are cheaper than replacement materials, it also translates to a far less expensive bathroom remodel.
When the walls are open, new wiring and plumbing are usually installed in place of the old materials.
Many of the bathroom items that are removed are difficult to replace. The towel bars, toilet, and bathroom vanity can usually be cleaned up or refurbished. But the flooring, bathtub, and shower often are too badly damaged during the removal process to be re-installed.
Gutting and replacing a bathroom can be done partially or fully. One or two key walls that contain the bulk of the wiring and plumbing might be stripped of their drywall. The other walls and the bathroom ceiling might remain unchanged, except for a final coat of paint at the end.
Change the Layout
A bathroom remodel that changes the layout is one where the walls and perimeter of the bathroom remain the same, but items within the bathroom are moved around.
This level can be quite a bit more involved than a makeover or even a fixture replacement because it might include moving fixtures like the tub/shower, the toilet, or the sink. Moving these items is cumbersome, invasive, messy, and costly. Yet moving these items is often necessary.
Layout changes also include wiring alterations, plumbing changes, and full fixture replacement.
Change the Bathroom Entirely
Altering the bathroom footprint goes beyond gutting the space or even moving fixtures around. The largest scale bathroom remodels include major structural changes that alter the room’s perimeter. This can include moving or removing the walls, bumping out an exterior wall, or altering the ceiling or roof.
Usually, the goal is to make the bathroom bigger or to convert a common bathroom into a primary bathroom. Sometimes, a small bathroom is expanded into a bedroom to create a large bathroom.
How Much Is It Going to Cost?
Bathroom remodeling costs vary widely, but it is always expensive. A simple makeover of the surfaces and accessories can easily cost several thousand dollars, while a typical mid-level remodel with full fixture replacement ranges from $15,000 to $18,000. Extensive renovations can run to $30,000 and up.
Even though most bathrooms are small, the high cost comes from the intensive amount of sub-contracting you may have to do (plumbers and electricians) and the expensive elements involved (fixtures, cabinetry, etc.).

Bathroom Remodeling Overview
Once you’ve settled on a general strategy, consider the timetable for the bathroom remodeling project and decide if this is something you think you want to go through.
Develop a Floor Plan
The bathroom floor plan is largely dictated by its current layout since many of the services are difficult to move. Water supply and drainage tend to be clustered on a common wall.
While the toilet can be relocated, moving it often entails an expense that few homeowners want to take on. However, when the bathroom floor plan does not work and if the budget allows for it, items can be moved around.
Apply for Building Permits
Check with your local permitting agency about codes and permits for your bathroom remodel. Simple improvements like changing out the sink or installing the flooring usually do not trigger permitting. Electrical and plumbing work generally must be permitted.
Demolish the Bathroom
If the bathroom remodel is mid-range budget or greater, likely it will be necessary to remove the shower or bathtub, toilet, vanity sink cabinet, flooring, and drywall, in any combination or as a whole.
Add or Improve Plumbing and Electrical Systems
Since the heart of so many bathroom issues are focused around plumbing and electrical services, usually a plumber or an electrician will need to visit at this point and plumb or wire the bathroom according to specifications.
Install the Shower or Bathtub
The largest sub-project within the larger bathroom remodeling project is to install the shower or bathtub or shower-tub combination. The contractor’s subcontractors do this job, not the plumber.
If a prefabricated shower or tub is being installed, installation is usually complete within a couple of days. When tile work is involved, the project can stretch for several days or a week to allow for the tile to cure in multiple stages.
Paint the Bathroom
With the walls exposed and most of the major elements still not installed, it is time to paint the bathroom. Walls are usually painted in satin or semi-gloss paint to protect against moisture.
Install the Bathroom Flooring
Bathroom flooring must be moisture resistant and attractive at the same time. Ceramic and porcelain tile, natural stone, luxury vinyl flooring, sheet vinyl, and vinyl tile are favored bathroom flooring materials due to their water resistance.
Install the Toilet
The toilet is installed on top of the flooring. This project happens in just an hour or so, provided that all of the hookups are in place.
Install the Bathroom Fan
All bathrooms are required by the building code to have adequate ventilation, whether in the form of an operable window or an exhaust fan. Because of the high amount of moisture in bathrooms, most homeowners opt to install a bathroom fan even if they do have a functioning window.
Install the Counter, Cabinet, and Sink
The bathroom counter and its base cabinets, along with the installed sink, are at the center of bathroom activity. As such, it pays to take your time and even spend a little extra for this area.
Premium countertops included quartz engineered stone, natural stone, and solid surface. Below the countertop may be a vanity cabinet for storage. If space is at a premium, consider installing a pedestal sink instead of the vanity cabinet.
Remodel Bathroom Yourself or Hire a Contractor?
Decide whether you want to do it yourself or hire a pro. If you are motivated and are merely performing surface alterations, you should be able to remodel the bathroom yourself.
Yet not all tasks are the same. Installing a new toilet is simple; building a new tiled shower should be left to the pros. Assess which projects to do yourself and which to leave to the professionals. Remember that hiring a professional to complete quality work is an investment in your future bathroom.
If you decide to hire a contractor, make sure the contractor is properly licensed. You’ll also want to be aware of permit requirements for electrical, plumbing, and general construction work. It’s a good idea to apply for permits early to avoid delays.
